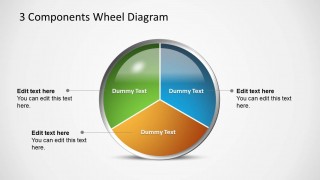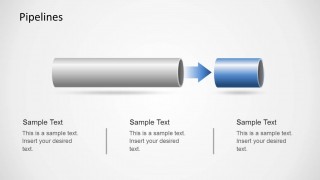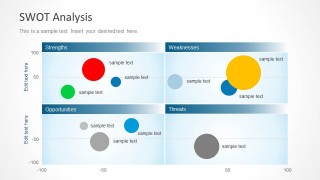Learn more how to embed presentation in WordPress
Copy and paste the code below into your blog post or website
Copy URL
Embed into WordPress (learn more)
Comments
comments powered by DisqusPresentation Slides & Transcript
Presentation Slides & Transcript
Campus Master Plan Update
November 16, 2005
Strategic Plan 2005-2010
Institutional Identity
Leading Research University
Urban Focus - Atlanta Location
Physical Master Planning Principles
Integrate the University into the City of Atlanta ( a part of the City, not apart from the City)
Use structures and systems to connect campus functions
House 20% of a 36,000 student on-site enrollment on campus by 2015
Available Space & Projected Needs
* Excluding Vehicle Storage
28%
8%
7%
22%
ASF Projections by Room Type
Projected Space Needs 2015
Unmet Need
Physical Conditions - Planning Elements
Buildings
Streets & Pathways
Public Spaces
Urban Fabric
Physical Conditions - Housing
Physical Conditions - Streets & Pathways
Physical Conditions - Campus Connections
Physical Conditions – Public Spaces
Public Spaces
Physical Conditions - Historic Fabric
Physical Conditions - Urban Fabric
Physical Conditions - Development Plans
Physical Conditions - Development Plans
Sweet Auburn Village
Big Bethel AME Church
Destiny Development, LLC
Integral Real Estate Group
Physical Conditions - Development Plans
Auburn Avenue
Mixed Use
Butler Street CME Church
E.W. Bowen
Campus Precedents…
1.
2.
3.
4.
1. George Washington - WDC
2. George Washington - WDC
3. DePaul Univ, Chicago
4. Washington Square - NYC
Campus Precedents…
1.
2.
3.
5.
1. University of Cincinnati
2. DePaul University
3. University of Cincinnati
4. Northwestern University
5. George Washington - WDC
4.
Campus Precedents…
1.
2.
3.
4.
1. Minneapolis
2. DePaul University
3. Columbia University
4. Emory University
Campus Precedants…
1.
2.
3.
4.
IIT - Chicago
Space under the Bridge
1.
2.
3.
4.
59th Street Bridge, NYC
Existing Campus - Owned vs. Leased Properties
Development Potential – Opportunities created by an expanded campus boundary…
Physical Conditions - Parking
Current Parking Inventory
Student 3,569
Faculty 2,169
Total 5,738
* Includes 1,200 spaces at Turner Field
* 1,000 Spaces at Piedmont Ellis not included
Key Outcomes of the Master Plan
From Main Street to Main Streets…
Locating and Identifying Planned Projects…
Creating a Framework Plan for Future Growth…
Transforming Library Plaza…
Enhancing Campus Image & Identity
Create a Strong Urban Street Edge and Usable Public Space…
Physical Conditions – Future Projects
Master Plan Framework
The Creation of a New Campus Front Door…
The Transformation of Library Plaza…
…to a new University Plaza
University Plaza
University Plaza
University Plaza
Strengthening the Campus Core…
the Campus Core…
Athletics / Recreation - Panthersville
the Campus Core…
Strategic Plan Highlights
2010 Student headcount enrollment of 32,000
2015 Student headcount enrollment of 36,000
Improve retention and graduation rates
Expand student engagement in university activities (intercollegiate athletic programs / student organizations)
Attract more highly qualified graduate students
Increase tenure-track faculty
Increase student housing
Encourage interdisciplinary research focus (urban health, brains & behavior, molecular basis of disease)
Increase grant and contract support FROM $60 million to $100 million by FY 2010
Integrating with the City
Consider Hurt Park and Woodruff Park as part of the campus.
Define new edges of the campus- Fairlie-Poplar, Underground, the Connector & Ellis St.
Identify criteria for evaluating real estate opportunities in downtown Atlanta
Connect Campus Functions
Create a unified, cohesive, “student friendly” and “visitor friendly” campus
Create a world-class learning and campus life environment
Consider Main Streets as a focus for the master plan update
House 20% of the Student Population
Consider the Underground as a campus housing location
Identify future development sites suitable for housing to allow the University to achieve a 7,200 resident student population
Master Planning Objectives
Master Planning Objectives
Transportation Patterns
Improve Panther Express intervals
Create a safe, comfortable and interesting walking experience
Improve campus access and parking distribution
Campus Image & Identity
Create a distinct and identifiable image for the University
Provide a welcoming campus environment
Enhance recruitment
Create architectural continuity
Contribute to the creation of a dynamic 24/7 Downtown environment
Central Core of Facilities
Create a critical mass of activities on campus
Develop additional spaces that reinforce a sense of community
Provide gathering places for places for students, add additional interaction spaces in existing buildings
Capital Planning Tools
Package the projects in increments that respond to the funding cycles and sources available
Identify quantitative and qualitative facility needs
Create accurate and useful capital planning tools
Target Facilities to Support Increase in Grant and Contract Support from $60m to $100m
Master Planning Objectives
Environmental Scan-’04
Physical Conditions – Building Use
Physical Conditions – Building age
Physical Conditions- Streets & Pathways












